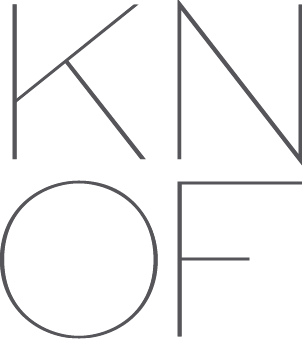Kensington Townhouse
London, 2018
Residential | 7,500 sq ft
Credits
David Cleveland
Homerun Services
Chelsea Construction Company
Design Solutions
Michael Alexander
Cooper Homewood
The property is an elegant four-storey residence for private international clients. The challenge was to provide the unification of two separate townhouses near Hyde Park to create a single, stunning, 7,500 sq ft family home. Retaining only the façade and demolishing and rebuilding the rest of the property from scratch, the new super-luxe residence has retained all its original external period elements, including both original entrances, preserved to maintain the properties’ historic ‘wedding cake’ frontage, whilst a brand new, spacious and sophisticated modern home now sits just inside.
The new interior boasts two grand staircase lobbies; a full-service lift; formal open living, lounge and dining rooms with built-in onyx bar; a wine cellar; a black-out cinema room; five bedrooms with en suite bathrooms and dressing areas; a children’s playroom; kitchen, family dining room and study area; a newly-excavated utility basement and an increased sunken outdoor area.
Scroll down for more images.





































