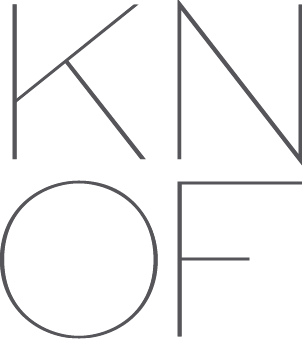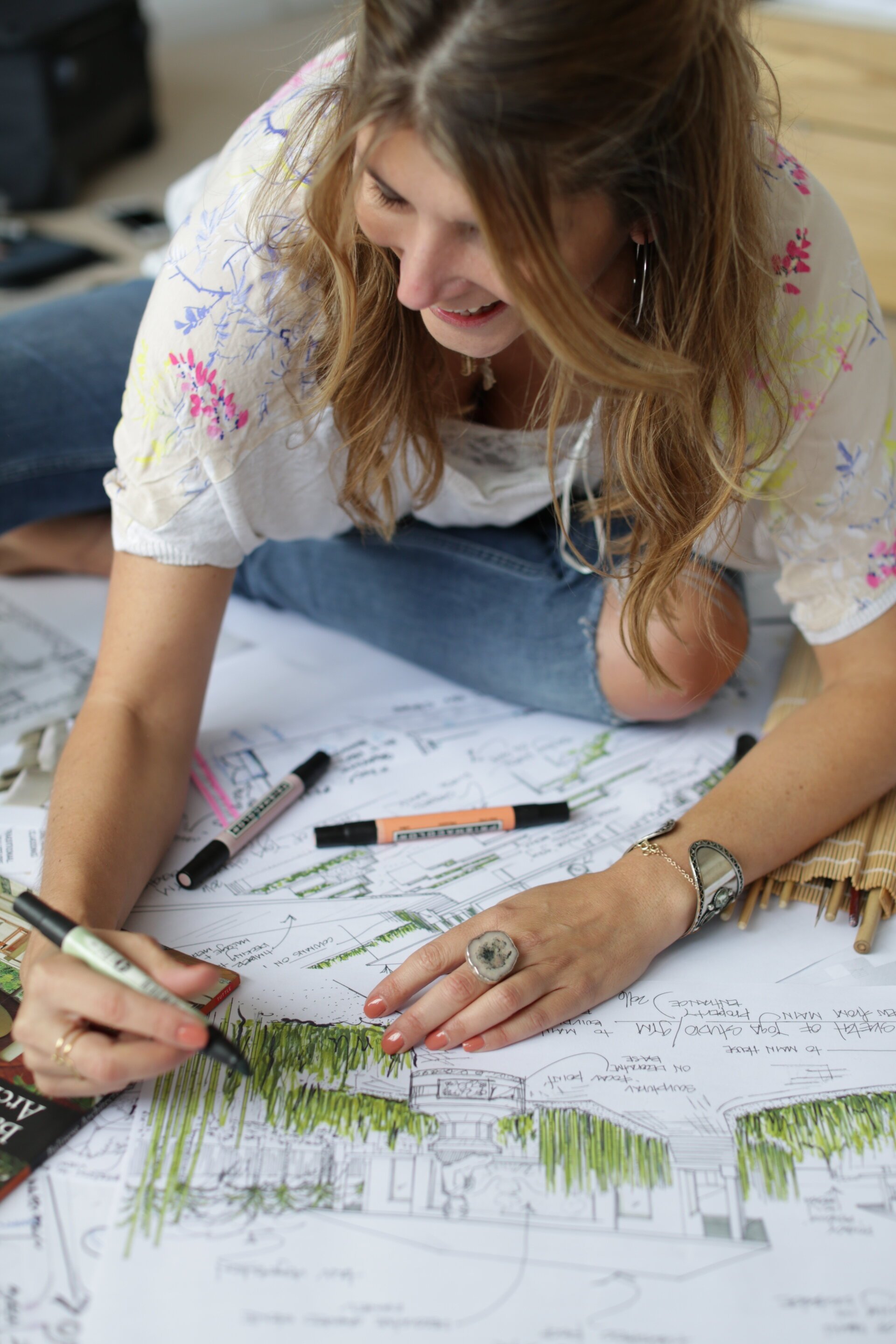Learn Why Sketching is Important in Interior Design
Visual Communication is an important tool in communicating your architectural and interior design concepts and ideas!
It is a helpful way to develop the concepts and figure out some of the design detail obstacles so that you can resolve them on paper, not on site!
For me, conceptual sketching is the birthplace of an idea.
There is no right or wrong there are just initial thoughts and concepts. It is time to play! The detailing, budgeting, and more finessed parts of the process is yet to come. During the initial conceptual design phase I really like to stay loose and discover all possibilities!
Sketches are an important part of the design and development process. Sketches help to convey ideas, demonstrate functionality, visualize the final space, and illustrate the overall floor plan and perspective.
SKETCHING BENEFITS FOR ARCHITECTS AND DESIGNERS
Saves time in the workflow process
Great for collaborating and brainstorming ideas with clients, team, and vendors
Refines the design process
Helps evaluate the layout feasibility and eliminates functionality issues
Encourages you to think about material transitions and connections in advance
Anyone can sketch ideas
It’s fun, meditative, therapeutic and gets you in the flow
Creating Interior Design Concept Sketches
Concept Design is loose, fluid and fun! It’s like the honeymoon design period. Play around with different layouts, possibilities and ideas. During this stage it is important not to overthink, but rather follow your flow!
We’ve created a complete stencil pack to help you create a custom look for your concepts.
And always add color! It adds life and energy to floorplans to ekevations and perspective drawings. Check out our custom color packs here.
Conceptual Development
Before progressing to the Design Development phase it is important to develop conceptual ideas a little further. I find axonometric and isometric drawings to be a helpful way to consider all materials and connections.
An axonometric projection is a type of orthographic projection where a three-dimensional object is depicted at a skewed angle so that more than one side of the object can be seen. An orthographic projection typically shows one face of the object parallel to the surface of the page while an axonometric drawing is rotated so that the plane of the object is NOT parallel to the page. Axonometric means “to measure along axes”; the axes of the object are drawn at a consistent scale.
An isometric projection is a type of axonometric projection where the same scale is used for each axis and thus it is the most commonly used drawing type. In a dimetric projection only two axes use the same scale while the third (usually the vertical axis) is determined separately.
In the latter phase of design, design development, the schematic plans and elevations are reviewed, revised and expanded to incorporate all the details and specifications required for construction. Project components are looked at to the smallest detail. These include: Interior and exterior building materials and finishes. Therefore, it is important to start thinking of all components and how they will come together as early on as possible.
I like to create a cartoon set to plan out a presentation and project. It helps break down a complex project into many little parts. Check out our Architectural cartoon set here.
Conceptual Plans and Sketches, Perspective Drawings and Discovering Your Personal Style
Loose concept planning is a great way to initially understand space and your given restraints. It’s a time to explore a variety of approaches.
Once you have a preferred planning approach it is fun to start to visualise it three-dimensionally. Perspective Sketches are often created toward the latter part of the conceptual process. A lot of designers like to create them to create the final design proposal. However, I find loose perspective sketches useful throughout the entire design process, especially the begininning!
I like to use them as a study tool to discover multiple possibilities and combinations so the final build is as seamless as possible.
Below are a variety of conceptual plans, perspective sketches and renders that show different styles and approaches from loose to more refined.
There are so many different ways to explore space through drawing.
Birdseye Perspectives, Axonometrics, Isosmetrics, Loose Sketching, Aerial Views, Details, Colors…My advice to learn how to draw like a pro? Start!
And we are here to help. We created a variety of custom packets to help you advance your drawing skills.
I’ve been playing with my drawing styles and techniques for years it’s been a constant evolution.
Check out this link to discover more techniques!
If you enjoyed this intro post, sign up for our Newsletter below where we will keep you updated on our next Sketch Up!
Can’t wait to see you back here!












