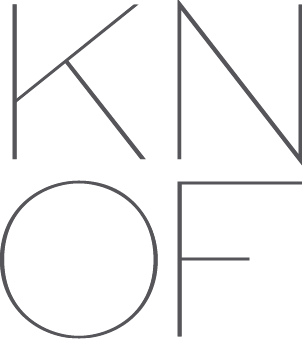The property is an elegant four-storey residence for private international clients in Hyde Park, London. It combines understated elegance with practical and flexible spaces, set within a classic, white stucco Victorian townhouse. The property was re-planned and designed to fit the client’s transitional lifestyle. The overall result was a cool, calm and contemporary interior in neutral grey tones with bespoke detailing and areas of high contrast and rich materials.
A newly excavated rear garden extension provides natural light and flow to the lower ground floor. A luxurious yet subtle approach to the floors above adds glamour and sensuality to the classic interior.
Scroll down for more images.



















